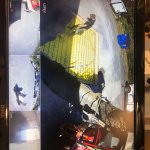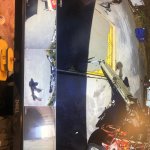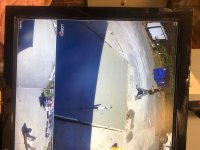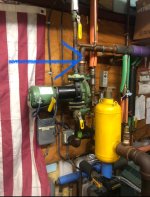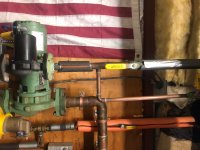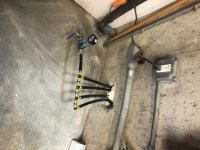Eric H
Well-known member
Been working all week replacing a slab for Waxman. Original contractor didn’t heat this slab on the north side of the building. The ice hasn’t been as bad as you’d expect but now it will be no issue at all.
Original Carwash installer only ran two 1/2” runs of conduit to the auto cashier. One of the conduits is over the max fill. I added two more 3/4” for later use. Plastic is cheap!
Pouring tomorrow morning.
I’m getting too old for this!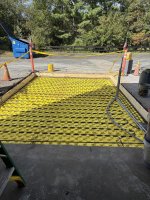
Original Carwash installer only ran two 1/2” runs of conduit to the auto cashier. One of the conduits is over the max fill. I added two more 3/4” for later use. Plastic is cheap!
Pouring tomorrow morning.
I’m getting too old for this!



