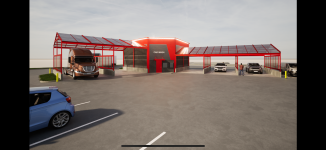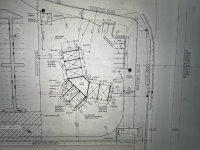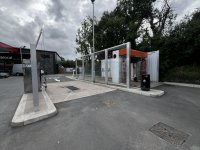Call me crazy but I am building an 8 bay self serve wash.
It has gotten to the point with the architect that we need to involve the plumbers and design the inside of the equipment room. The city requires everything be drawn up before the building can be approved.
Below is my 1st draft so take it easy on me... What is good and what could be done better? Examples with pictures would make my day.
I'll also attach a site layout and some eye candy of the exterior renderings.
It has gotten to the point with the architect that we need to involve the plumbers and design the inside of the equipment room. The city requires everything be drawn up before the building can be approved.
Below is my 1st draft so take it easy on me... What is good and what could be done better? Examples with pictures would make my day.
I'll also attach a site layout and some eye candy of the exterior renderings.










